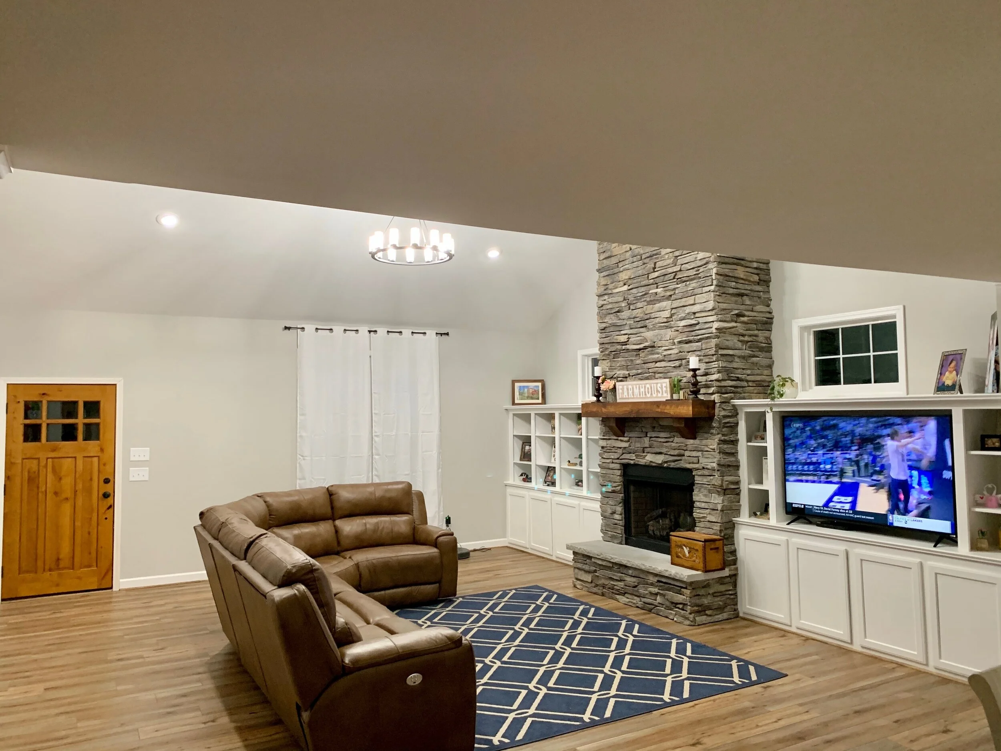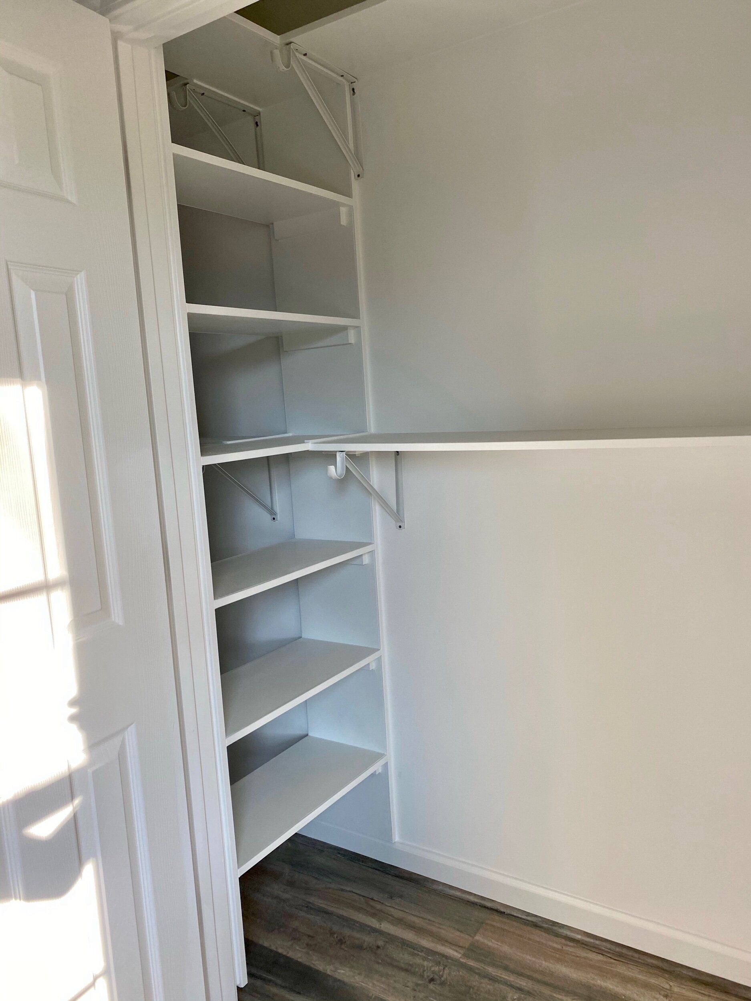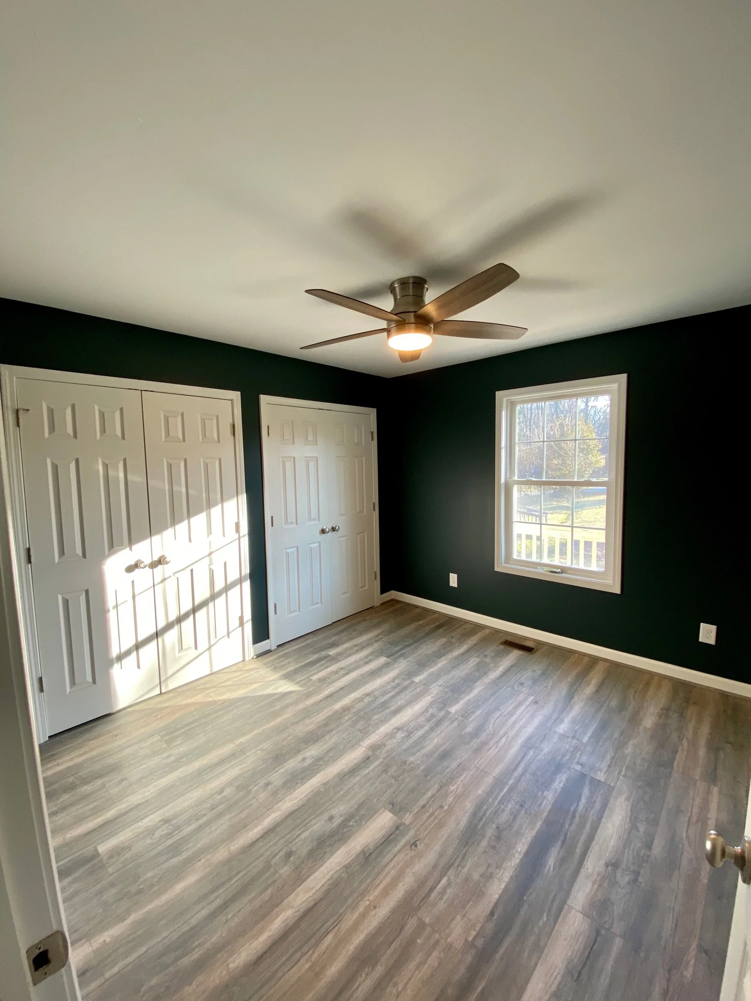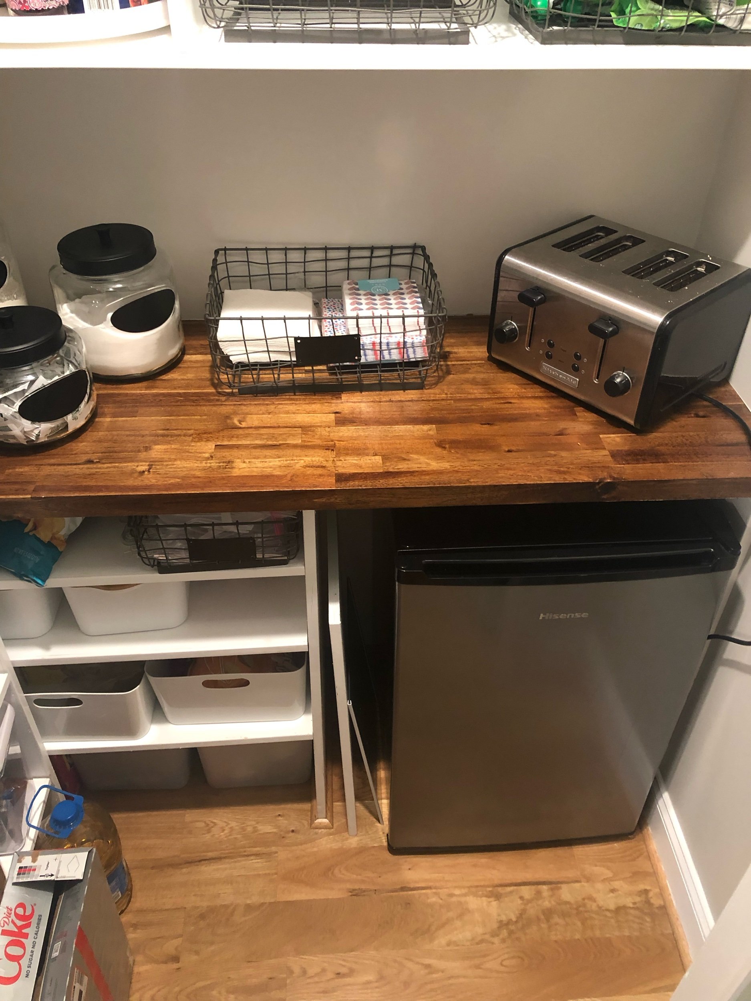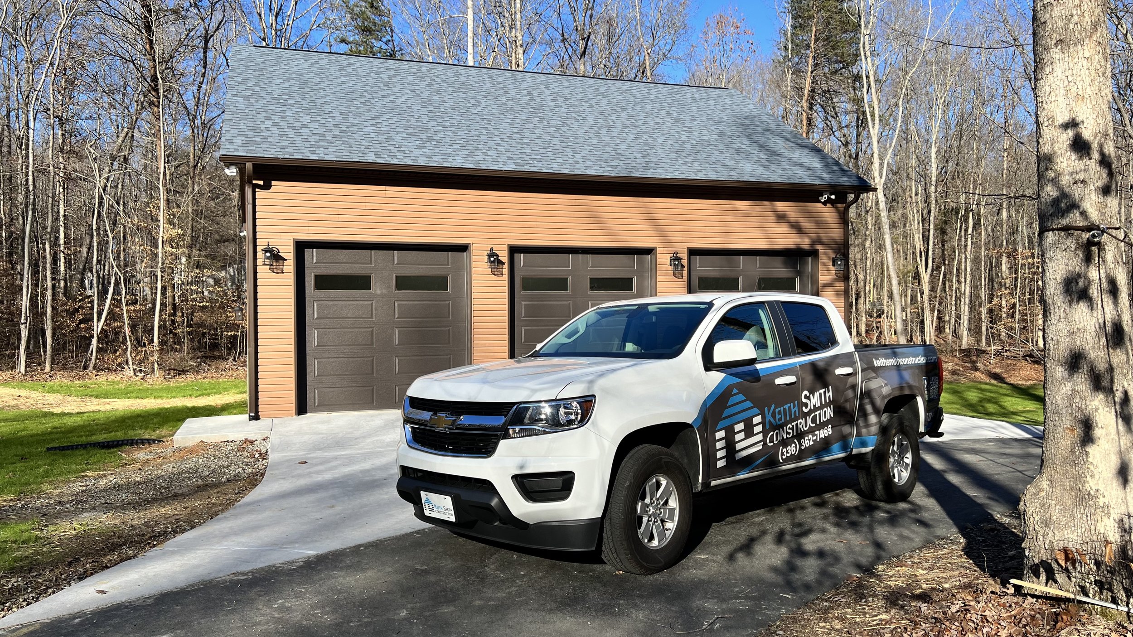Room Additions
The ultimate way to add space and functionality to a home you already love. This type of remodel can either expand a room or create an entirely new space.
Popular types of room additions include:
Kitchen and bathroom expansions
Adding a guest room (or in-law suite)
Room additions add square footage, but they are just as much about tailoring the space to the way you live.
Homeowners often find this a great step to turn an existing home into their ideal setup without having to go to the trouble (and expense) of buying a new home and moving.
Sunroom and Mudroom Additions
Sunrooms generally employ windowed space for excellent natural light. Great for relaxing, reading, and plants.
Savvy insulation and HVAC choices can allow for year-round enjoyment. Think of it like a screened in patio area, except with more of an “inside” setup.
Things to consider for a sunroom:
South-facing sunrooms will benefit from the most light (and warmth). Keep this in mind to maximize light, and the extra warmth can also be helpful in the winter. Bear in mind that in summer months, this room will require a little extra HVAC to stay cool.
Centralized or split HVAC: While a sunroom absolutely can be integrated into your home’s centralized heating and cooling system, some folks opt for a mini-split for their sunroom. This allows for better temperature control when the sunroom has different needs than the rest of the house because of the windows.
Mudrooms act as a landing zone for everyone entering and exiting the home. It’s a good area to take off dirty shoes or boots, especially when it’s wet outside. The idea is often that this space will absorb the mess coming in, and keep the rest of the entryway (and home) cleaner. And because the mess is isolated, it’s easier to clean.
Also consider these for your mudroom:
Tile or sealed concrete flooring stand up well against heavy traffic, moisture, and dirt.
Utility sinks and drainage make it easy to rinse off shoes, hang dripping clothes, or even wash off the family dog after some rigorous playtime.
Storage options like cabinets, cubbies, hooks, and even benches are a convenient place to keep backpacks, coats, shoes, and other on-the-go items.
The advantage of adding a mudroom yourself is the control over size and functionality. Some homes were built with a mudroom as an afterthought, where it’s either absent or minimal. Consider this a remodel to help the home keep up with an active lifestyle.
Adding A Home Office or Studio Space
Having a dedicated space to run a business, play games, or hone your artistic skills goes a long way toward making your home feel like a sanctuary that has it all. (No more need for the laptop on the kitchen table while other people are talking and making noise.)
Adding a home office or studio space is more than just adding an isolated space for a desk, paint easels, pottery wheels, or gaming setup. Much like with adding a mudroom, taking this step is an opportunity to also build the right accessories right into the room to best serve what you’ll be doing with it.
For example…
Customize the lighting for mood and use case. Neutral, bright lights might be ideal for an office use case, or if you might be recording video. Warmer, softer lights might be better for gaming or artwork where comfort is important.
Sound proofing the walls is ideal if you’ll frequently be having video calls in the space, or if you’ll be recording audio for video or music projects.
Customized storage saves floor space, because you won’t have to add as many shelving units, cabinets, or other afterthoughts to properly store everything needed. And depending on this room’s function, you can even add wash sinks (for art and pottery), cubbies and bookshelves for office use, and wall or ceiling mounts for camera equipment.
We can help you ensure you have the right permits to avoid surprises later before construction begins, and you’ll never need to worry about it again.
Converting A Basement To A Finished Space
Basements are often underutilized — and one of the smartest places to gain extra living space. Whether you’re dreaming of a home theater, guest suite, game room, or second living room, a finished basement can feel like a full-blown addition without expanding your home’s footprint.
Sometimes an unfinished basement suffers from moisture concerns, poor air quality, or an awkward layout to accommodate HVAC systems. These are exactly the types of things we look out for, and can advise you about early on. All of these potential issues have an answer, and we can build that right into the design.
Consider these things for converting your basement:
Lighting and surface finishes. Basements are often illuminated in basic ways, like hanging lightbulbs with a pull chain. Finished spaces often employ recessed ceiling lighting or fluorescent panels, but you can also be deliberate with your wall and floor color choices to improve visibility. Lighter color surfaces reflect more light, which will make the space feel more like a room and less like a basement.
HVAC and humidity. Basements usually have a different climate than the rest of the home. Incorporating smart HVAC choices allows you to regulate moisture to avoid cold floors, mold, and stale air.
Secondary entrances and amenities. Especially helpful if you’ll be renting this space out on AirBnB. Secondary entrances allow people to come directly into this basement area without going through your main home. If you’ll be regularly having guests like this, consider plumbing for bathroom and shower spaces, as well as ample electrical outlets.
Other Home Addition Ideas To Consider:
Adding bedrooms and “in-law suites”.
Expanded kitchens, bathrooms, or laundry rooms.








